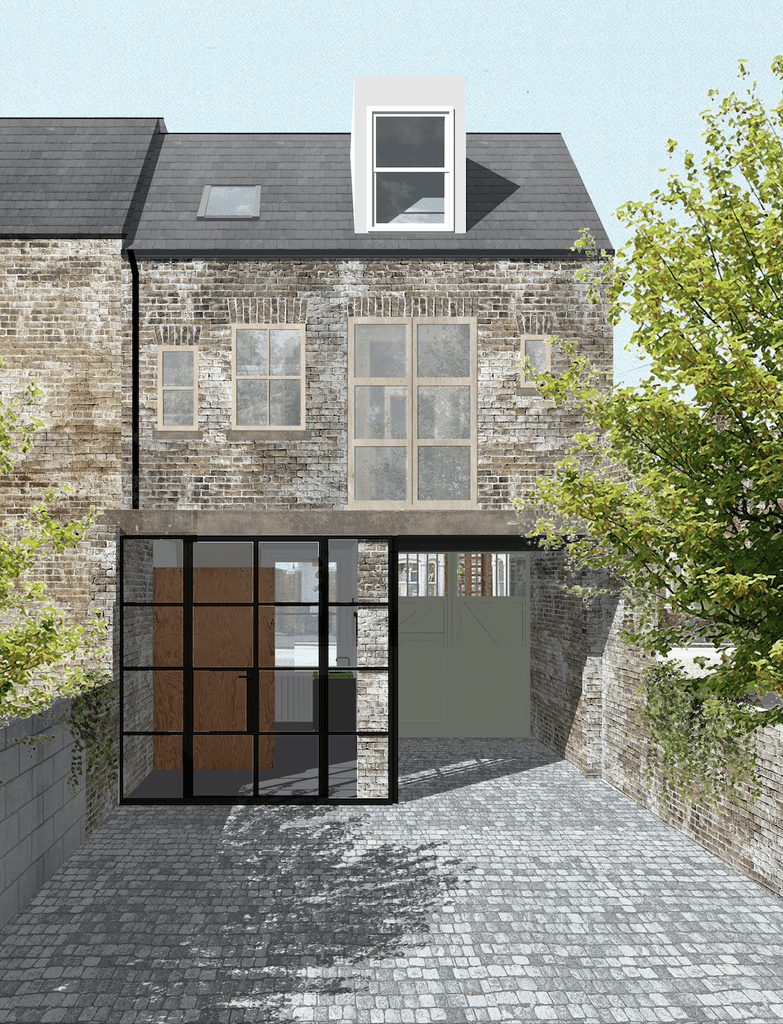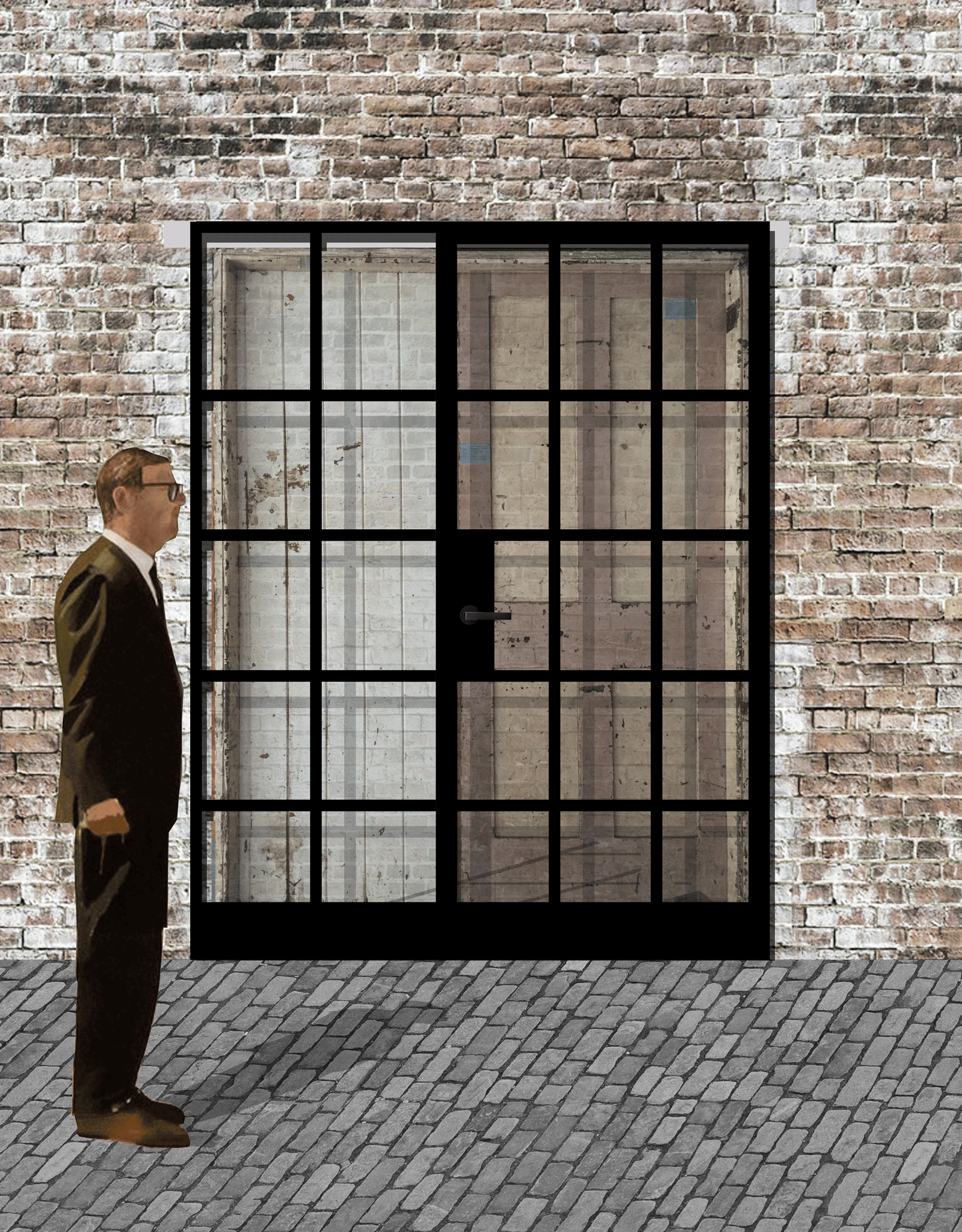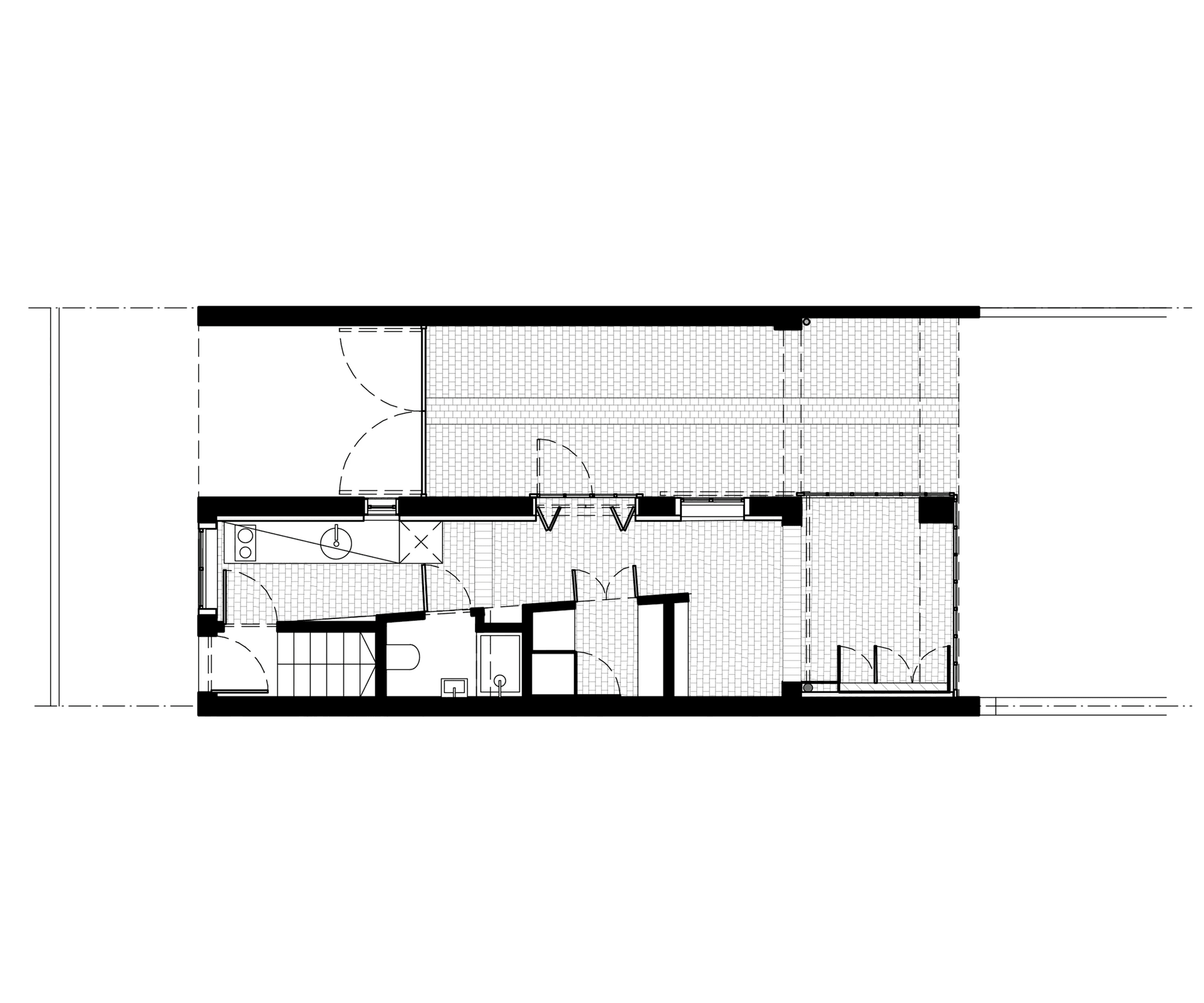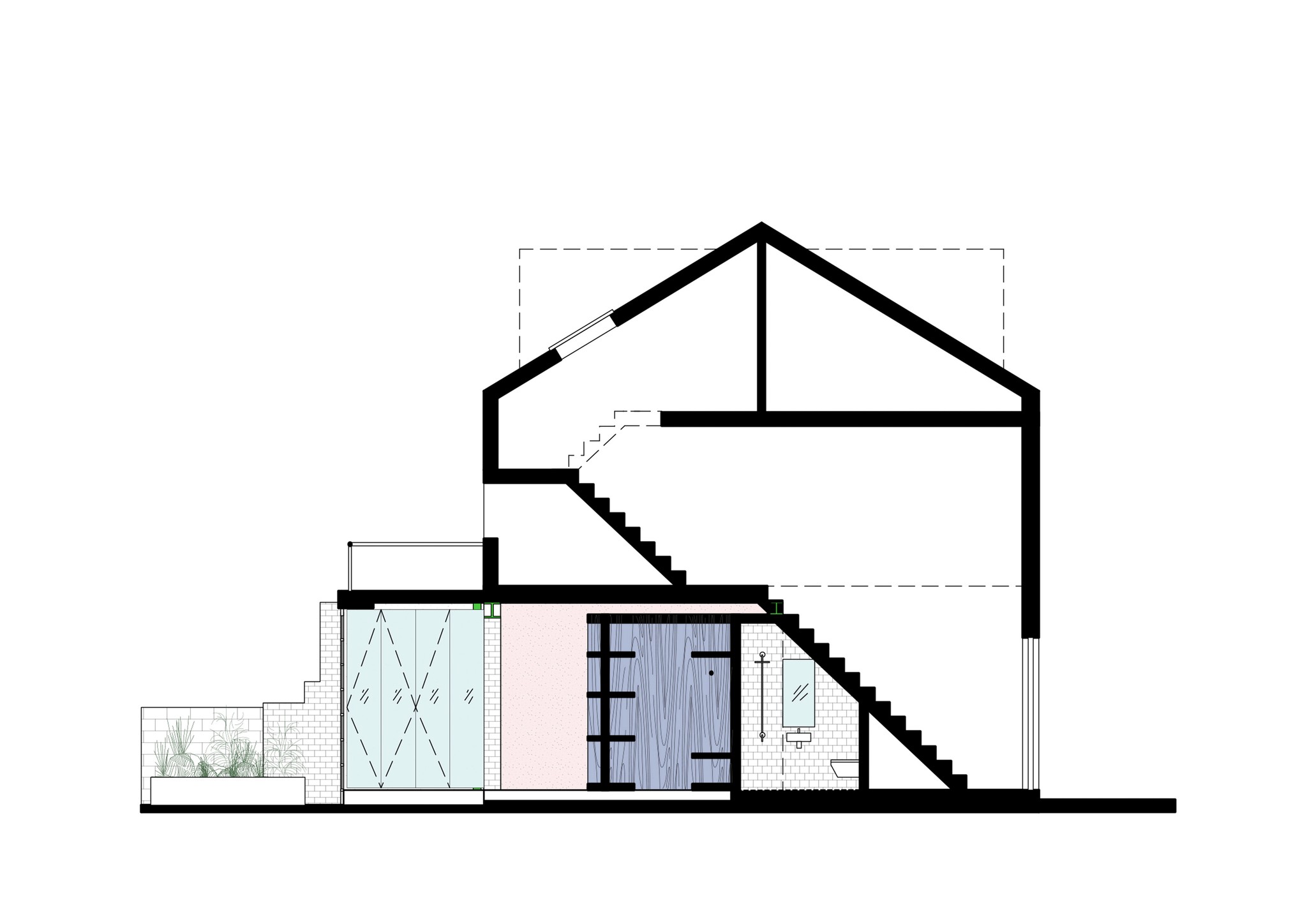The project aims to maintain the character and atmosphere of a ground floor workshop space and transform it into a new self contained studio apartment. Due to the limitation of floor area the strategy was to create a single open plan space for living, eating and sleeping. Private activities are contained within an XL wedge shaped cabinet that contains facilities for washing and dressing. The cabinet gives definition to the single room breaking it into kitchen and living. Large mirror storage cabinets are strategically located to give the illusion of more space and create more of a connection to the rear externall cobbled courtyard.
Year
2018
Location
Folkestone
Type
Housing
Status
Feasibility
Area
30 sqm
Client
Private
The project aims to maintain the character and atmosphere of a ground floor workshop space and transform it into a new self contained studio apartment. Due to the limitation of floor area the strategy was to create a single open plan space for living, eating and sleeping. Private activities are contained within an XL wedge shaped cabinet that contains facilities for washing and dressing. The cabinet gives definition to the single room breaking it into kitchen and living. Large mirror storage cabinets are strategically located to give the illusion of more space and create more of a connection to the rear externall cobbled courtyard.
Year
2018
Location
Folkestone
Type
Housing
Status
Feasibility
Area
30 sqm
Client
Private
STUDIO MUTT LTD. 91 KEMPSTON STREET, LIVERPOOL, L3 8HE, UNITED KINGDOM HELLO@STUDIOMUTT.COM
















