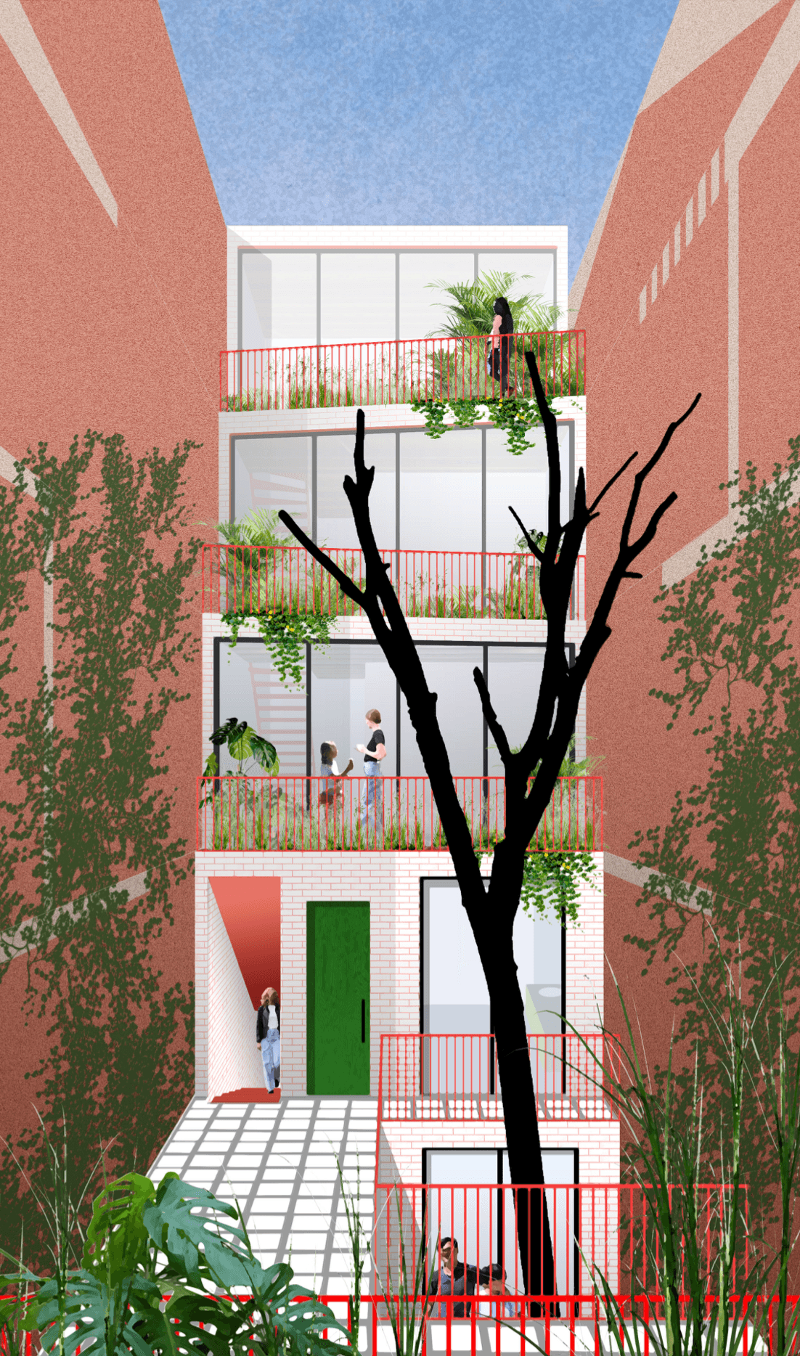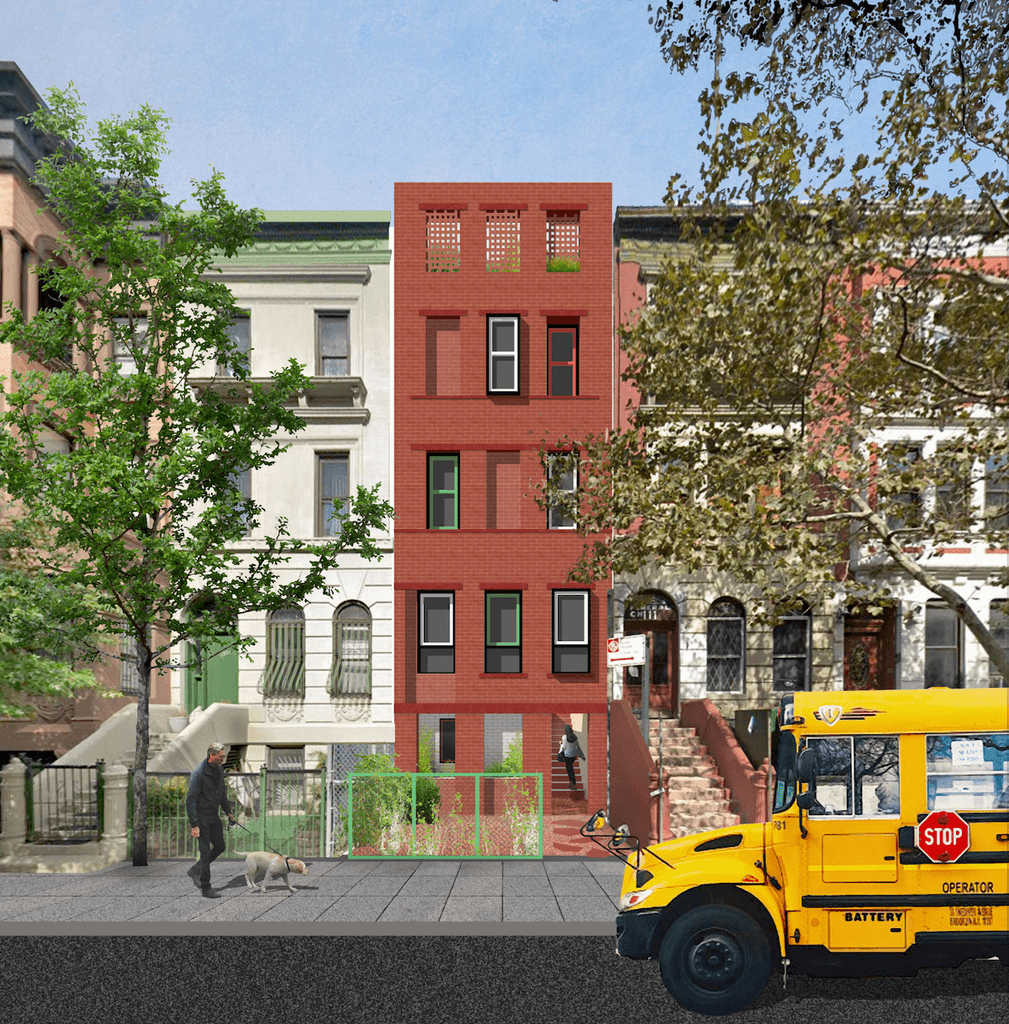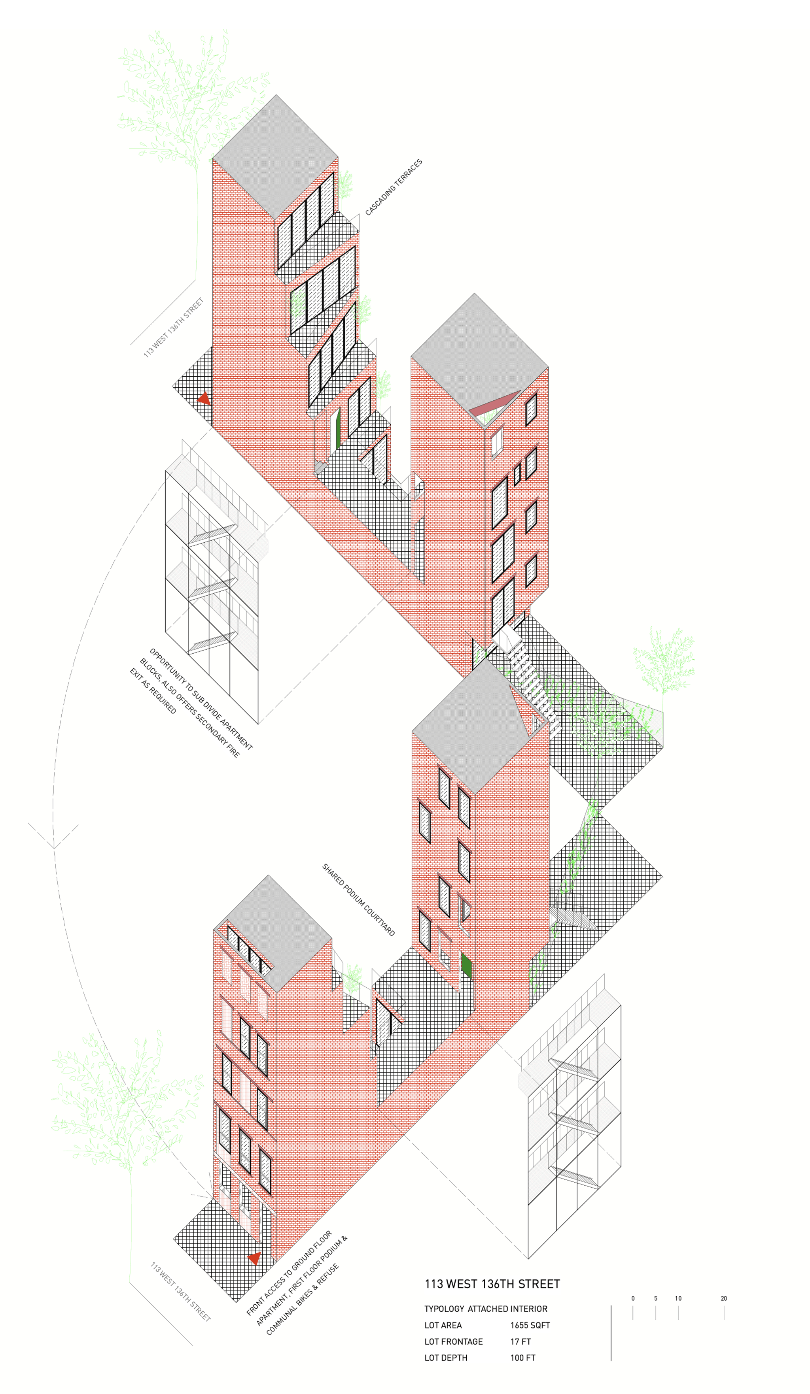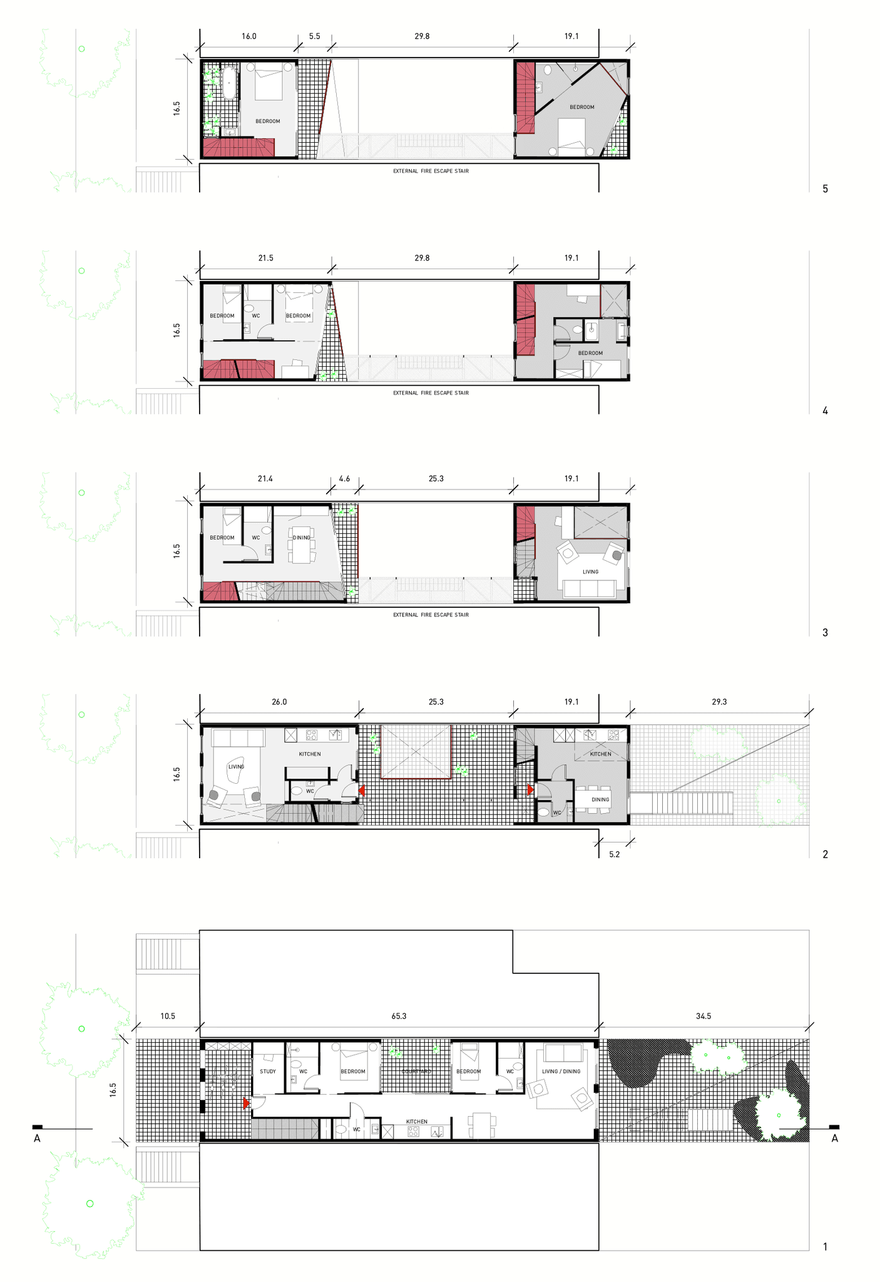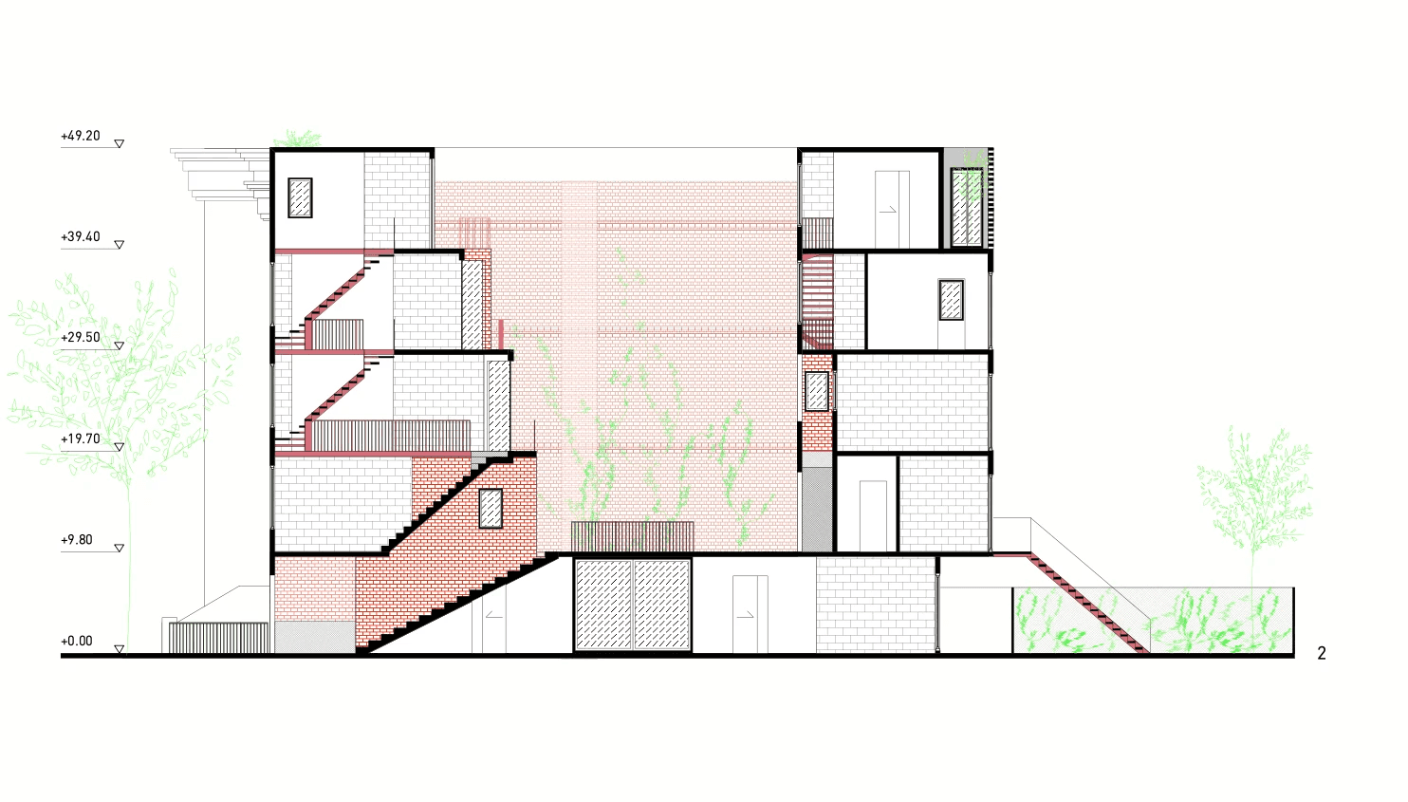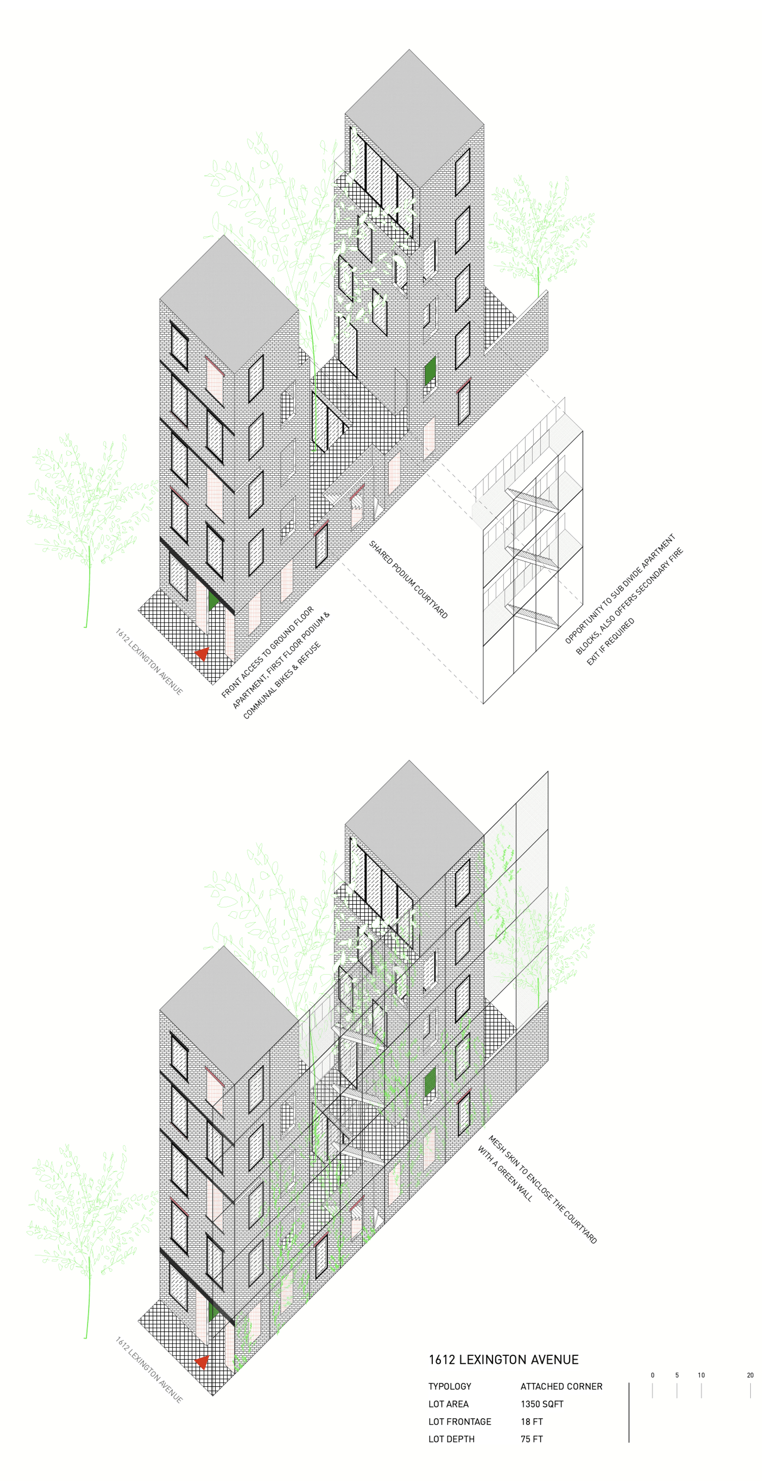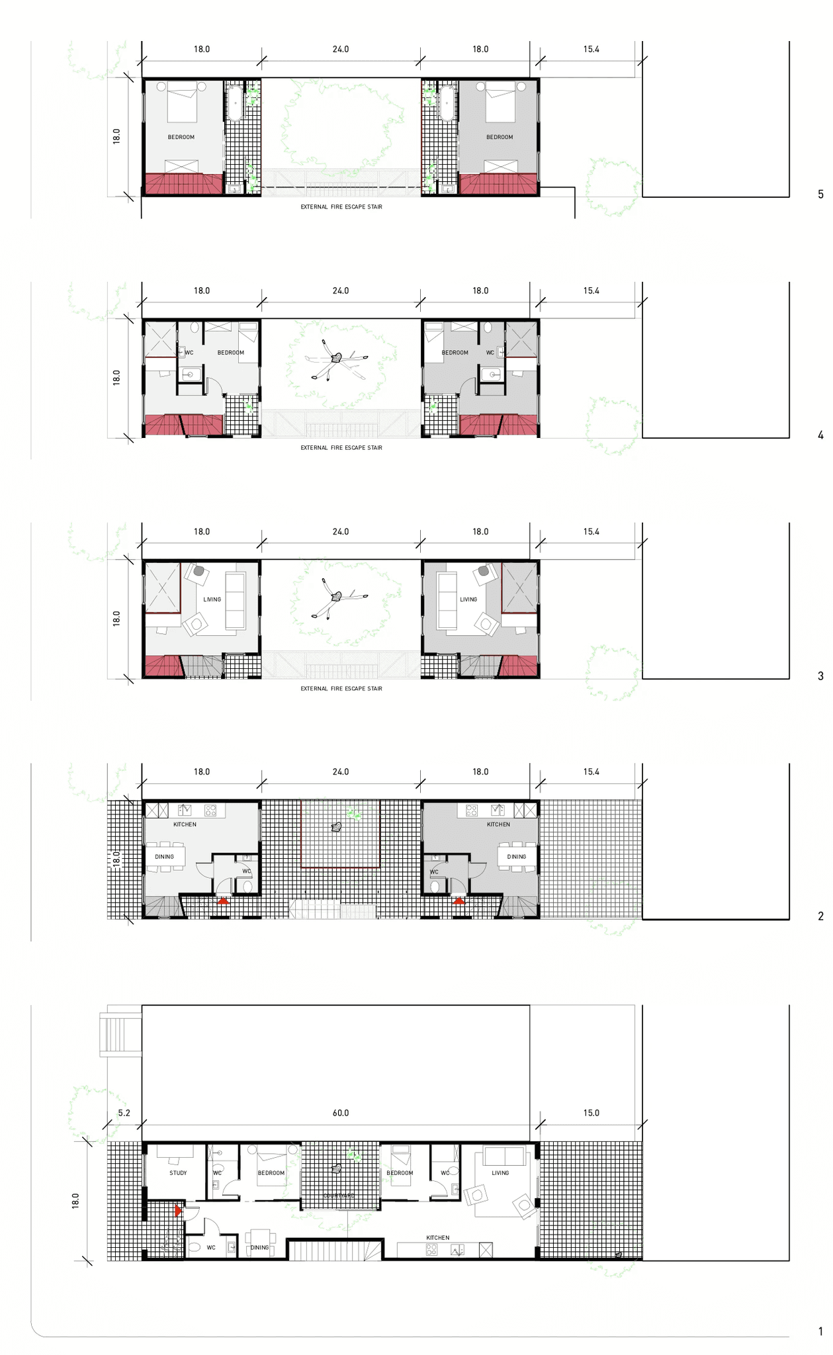The design embraces the peculiar character of the ‘gap site’. These sites hold memories of past buildings and occupants and contribute to the layered history of the city. Rather than losing this memory through erasure and the creation of a tabula rasa, the imperfection and neglect of the party walls and vegetation informs the design and enriches the character of the homes. De-construction House is composed of a ground floor plinth home that provides an accessible unit but also a shared platform from which to experience the gap. A tower house at each end of the plinth encloses and defines the courtyard - a picturesque scene of planting, ruination and repair, and an unusual escape from the city. De- construction House combines two towers with a plinth to create three family homes of varying sizes for all ages.
Year
2019
Location
New York
Type
Housing
Status
Competition
Collaborators
Arrant Land
The design embraces the peculiar character of the ‘gap site’. These sites hold memories of past buildings and occupants and contribute to the layered history of the city. Rather than losing this memory through erasure and the creation of a tabula rasa, the imperfection and neglect of the party walls and vegetation informs the design and enriches the character of the homes. De-construction House is composed of a ground floor plinth home that provides an accessible unit but also a shared platform from which to experience the gap. A tower house at each end of the plinth encloses and defines the courtyard - a picturesque scene of planting, ruination and repair, and an unusual escape from the city. De- construction House combines two towers with a plinth to create three family homes of varying sizes for all ages.
Year
2019
Location
New York
Type
Housing
Status
Competition
Collaborators
Arrant Land
STUDIO MUTT LTD. 91 KEMPSTON STREET, LIVERPOOL, L3 8HE, UNITED KINGDOM HELLO@STUDIOMUTT.COM











