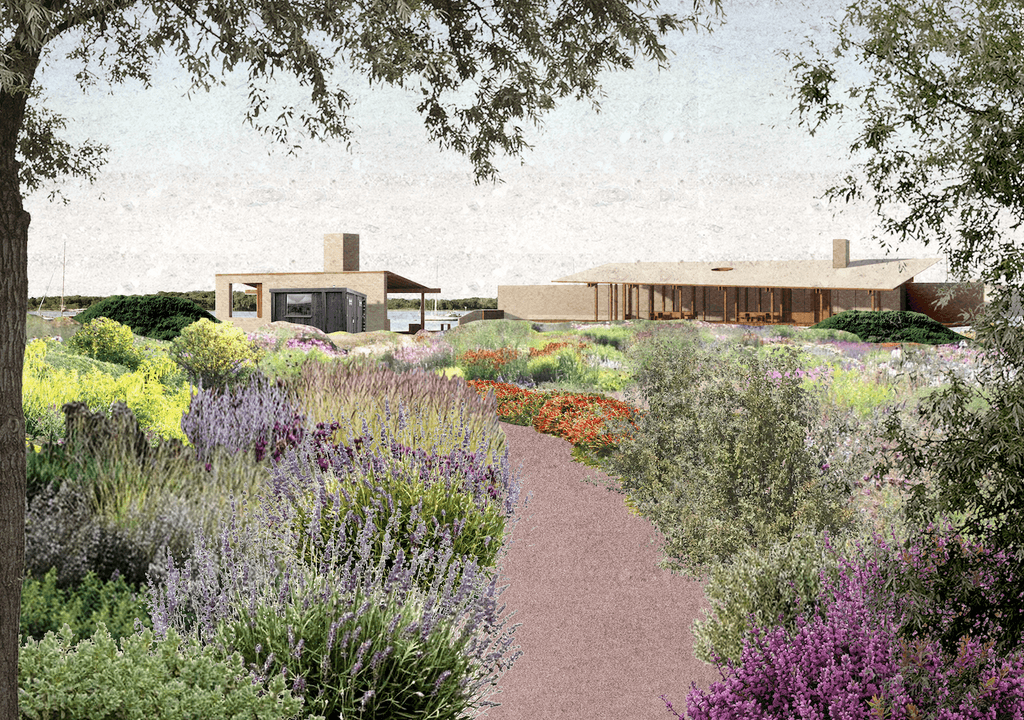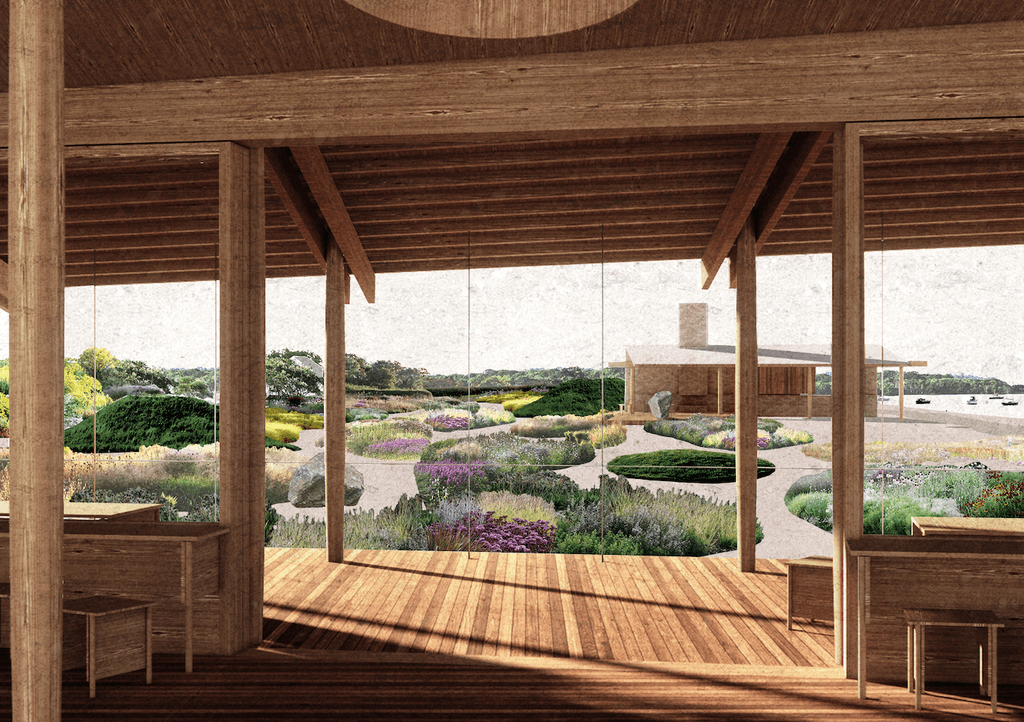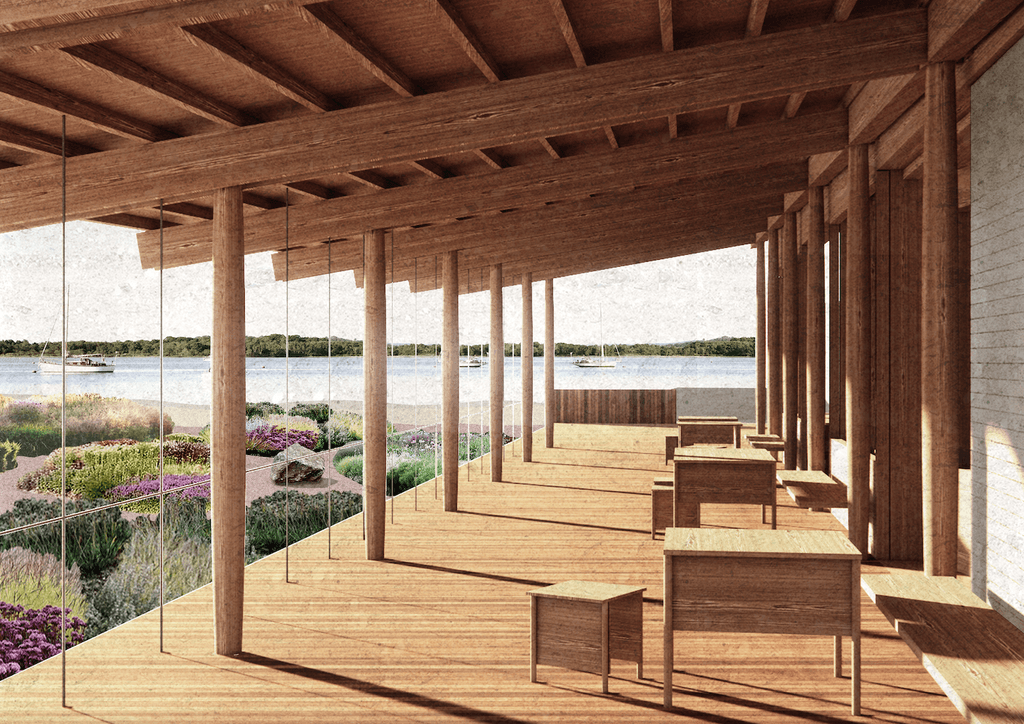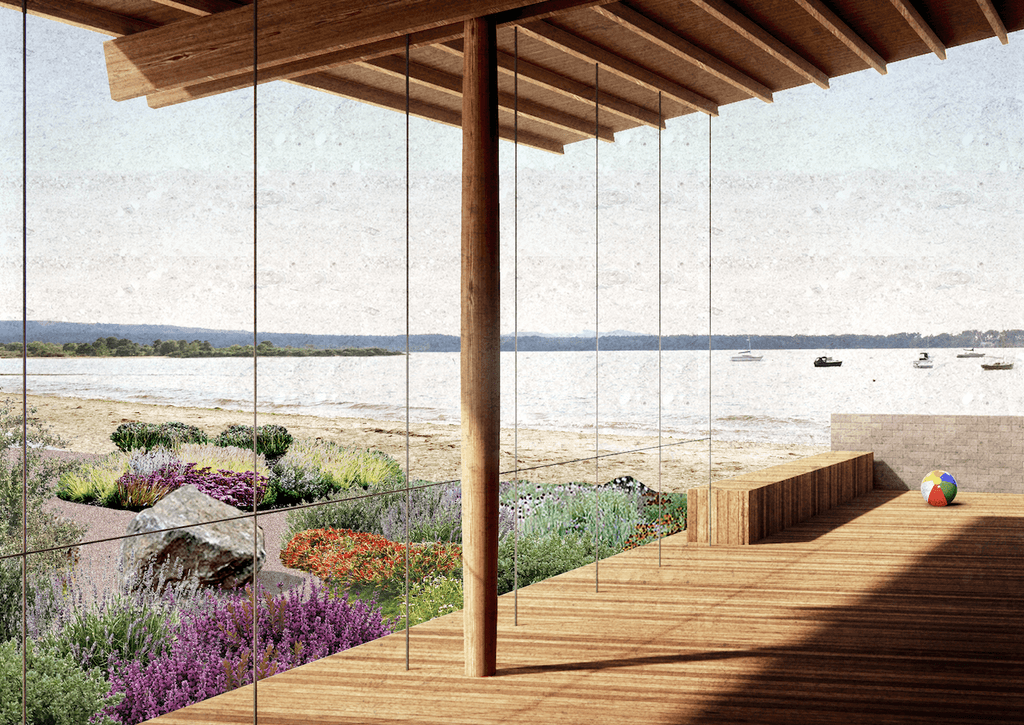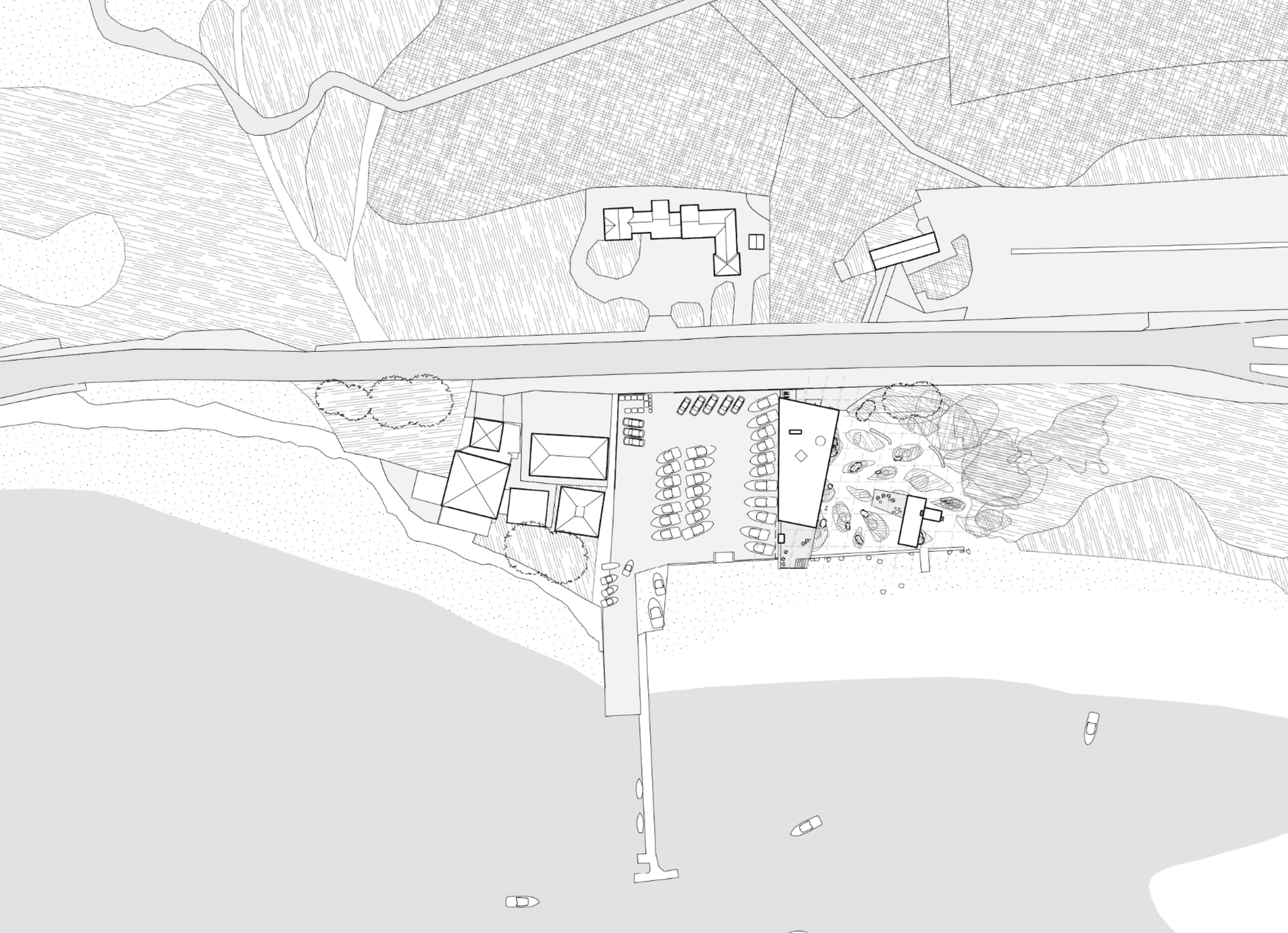The project asks for a new build cafe that sits directly on the Studland coastline at Shell Bay. The site has a varied context. On two sides it enjoys its adjacency and outlook to two UNESCO world heritage sites, the Dorset Heathland and Poole Harbour . On the remaining sides the site sits adjacent to a working boatyard (which the site itself was originally part of) as well as the road used to access and depart from the chain ferry to Sandbanks. A new wall is located along the border between the boat yard, the wall closes the site off to the yard and forces the cafe spaces to focus on the views across the heathland and harbour. A timber frame structure, built off the wall, creates the internal and external covered spaces that form the cafe. The back of house spaces are clustered into a block and located adjacent to the ferry road. The front of house spaces including main internal seating areas open out to the harbour. A timber deck influenced by the Japanese engawa help blur the boundary between the inside and outside of the cafe and stitch the architecture into a new heartland landscape.
Year
2024 -
Location
Studland, Dorset
Type
Prototype
Status
Ongoing
Area
200 sqm
Client
Private
The project asks for a new build cafe that sits directly on the Studland coastline at Shell Bay. The site has a varied context. On two sides it enjoys its adjacency and outlook to two UNESCO world heritage sites, the Dorset Heathland and Poole Harbour . On the remaining sides the site sits adjacent to a working boatyard (which the site itself was originally part of) as well as the road used to access and depart from the chain ferry to Sandbanks. A new wall is located along the border between the boat yard, the wall closes the site off to the yard and forces the cafe spaces to focus on the views across the heathland and harbour. A timber frame structure, built off the wall, creates the internal and external covered spaces that form the cafe. The back of house spaces are clustered into a block and located adjacent to the ferry road. The front of house spaces including main internal seating areas open out to the harbour. A timber deck influenced by the Japanese engawa help blur the boundary between the inside and outside of the cafe and stitch the architecture into a new heartland landscape.
Year
2024 -
Location
Studland, Dorset
Type
Prototype
Status
Ongoing
Area
200 sqm
Client
Private
STUDIO MUTT LTD. 91 KEMPSTON STREET, LIVERPOOL, L3 8HE, UNITED KINGDOM HELLO@STUDIOMUTT.COM










